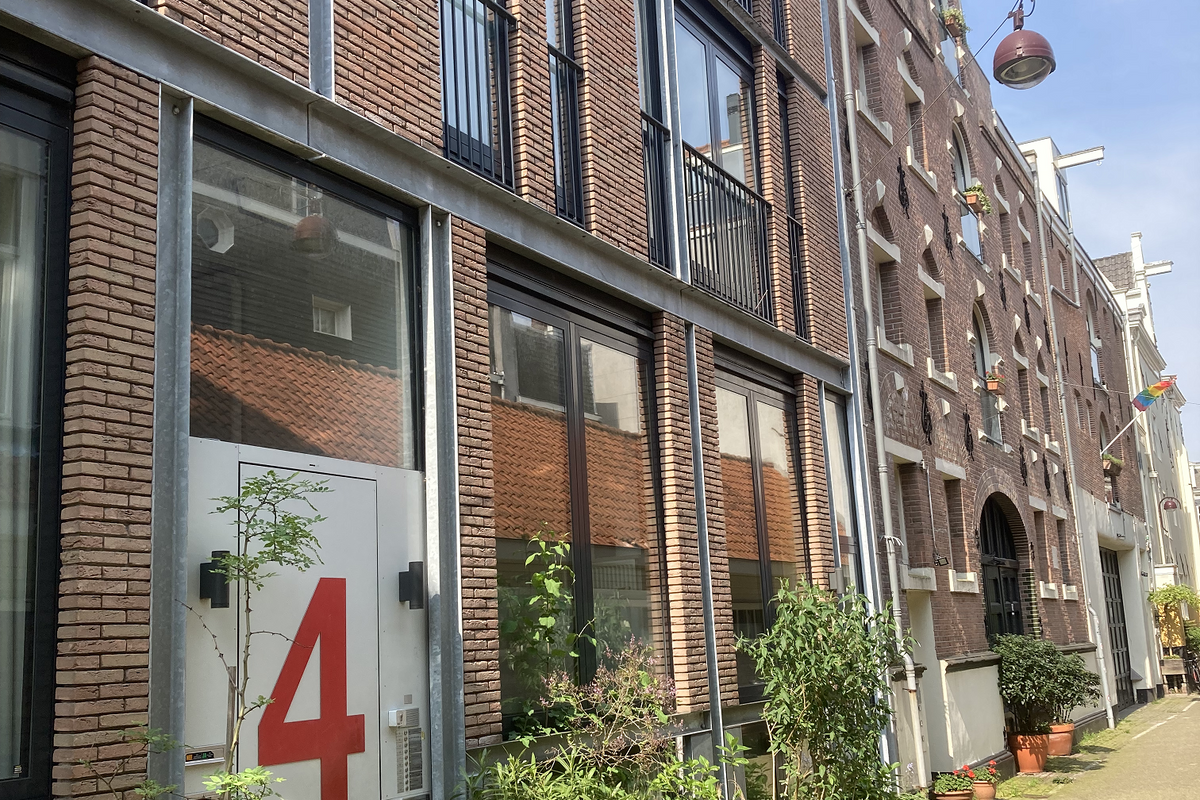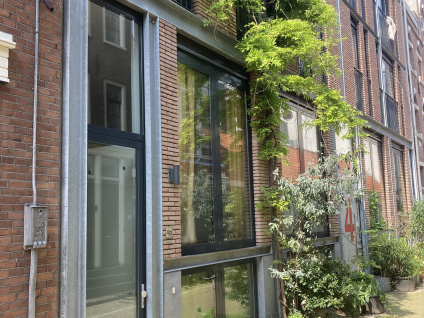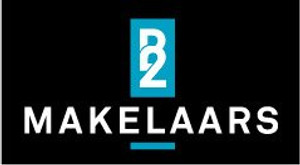 Vereniging voor makelaars en taxateurs
Vereniging voor makelaars en taxateurs
 Vereniging voor makelaars en taxateurs
Vereniging voor makelaars en taxateurs





 B2 Makelaars & Taxateurs
Kleine Houtweg 109
B2 Makelaars & Taxateurs
Kleine Houtweg 109






